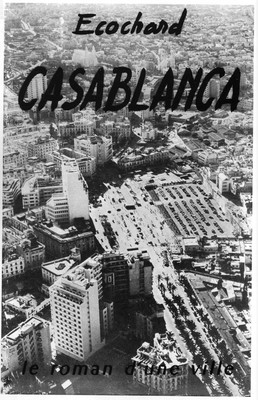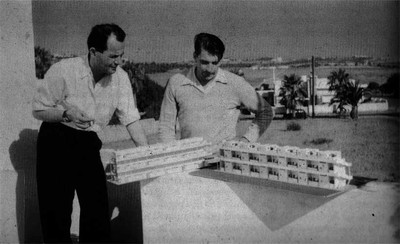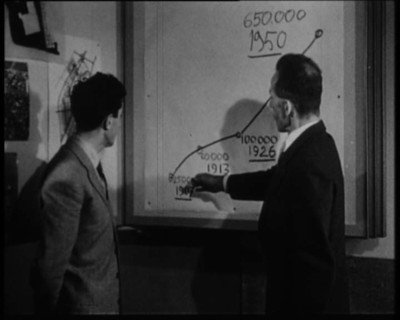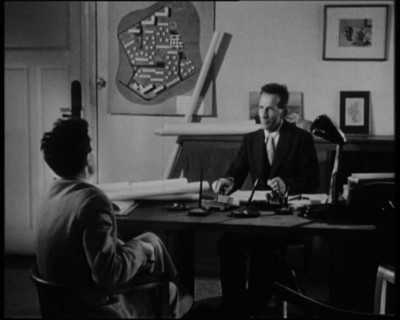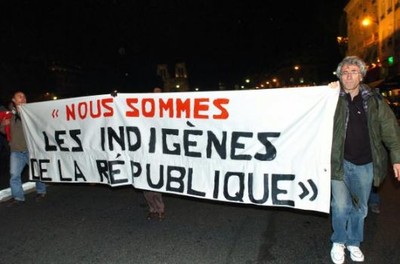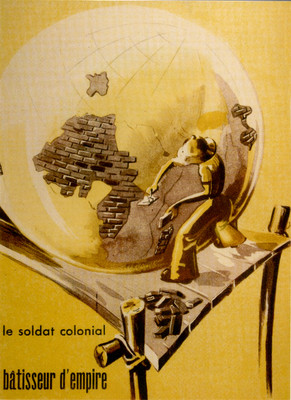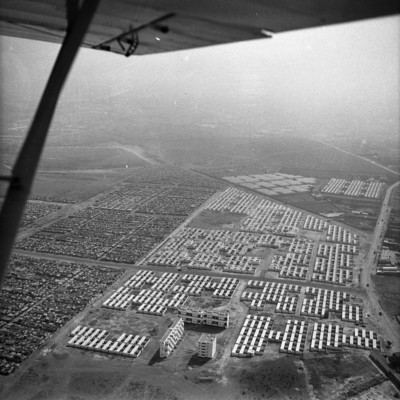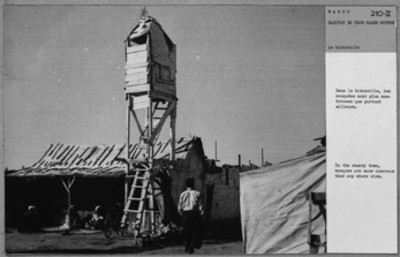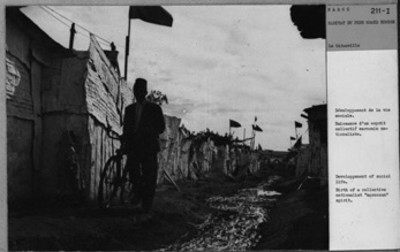1953 Salut Casa!
When the film Salut Casa! (Jean Vidal, Morocco) was presented at the Cannes Film Festival in 1953, the colonial modernization machine was running at full speed in the French protectorate of Morocco. This is what the persuasive pseudo-documentary Salut Casa! tries to show to its French audience: The modern city of Casablanca with its high-rise buildings and wide streets, a fast growing economy with large heavy industries and infrastructure projects, but also an administration that masters the challenges of this rapid growth with large-scale planning.
Michel Écochard, the director of Casablanca’s urban planning office, has an important role in the movie. While sitting at his desk, he explains to the reporter (played by the French actor André Vosin) the unprecedented growth of the city and the plans and strategies that his agency, the Service de l’Urbanisme, has developed to house and govern the growing number of Moroccan inhabitants. The strategy of the urban planning office was to build enormous amounts of affordable housing estates in the frame of a large-scale extension plan of the city, one of the largest planning operations of the time, comparable only to new towns in the Soviet Union. One sequence takes the viewer on a flight over one of these new dazzling housing estates, the Cité Horizontale, the aerial view being the preferred perspective of the planners. The new city appears as a bright white abstract grid structure, perfectly expressing the promise of a modern future.
The strategies of the Service de l’Urbanisme varied from the re-ordering of the slum settlements (restructuration) to temporary rehousing (relogement) and finally to the creation of new housing estates (habitations à loyer moderé), based on a standard grid. All of these strategies were continuously located in the field of tension defined by the emancipatory goals of improving peoples’ everyday lives and the search for the appropriate governing tools that complied with these intentions. The large-scale housing projects had been developed for local migrants who came from rural areas. The architects assumed that new architectural designs would foster an evolution of new – modern – lifestyles and understood their architecture as the catalyst of an individual as well as collective process of modernization. The new housing complexes – the Ain Chok, Carrière Centrale, El Hank and Sidi Othman, among others – were divided into developments for Muslims, Jews and Europeans. The estates for Muslims were built farther away from the colonial European city on the edge of an empty intermediate zone known as the ‘Zone Sanitaire.’ It had been created by the protectorate and was bounded by circular roads and a motorway. This striking spatial segregation was a legacy of the colonial apartheid regime, in which Moroccans were forbidden to enter the protectorate city unless they were employed as domestic servants in European households.
However, those who were physically constructing these enormous urban structures and were supposed to live in them hardly appear in a film like “Salut Casa!” or in the newsreels of that time. If they do, they are seen from the back, in the distance, as an anonymous mass of workers, as an emerging “truly urban proletariat.” Even more striking is the complete absence of the political conflicts between a growing independence movement and the French government. At the time of the shooting of the film a general strike and several protest demonstrations were put down violently. The military was increasingly present in everyday city life, as the resistance against colonial domination grew stronger day by day.
1953 CIAM
Only a few weeks after the 1953 festival in Cannes, the 9th International Congress of Modern Architecture (CIAM) took place in nearby Aix-en-Provence. Since its beginnings 25 years earlier the CIAM had become the central institution of the modern movement in architecture, and a forum for the discussion of contemporary urban planning and architecture. Organized in national groups, the members of the CIAM presented and discussed their latest projects. In Aix-en-Provence the founding fathers Le Corbusier and Siegfried Giedeon attended the conference, for the last time.
The Moroccan section of CIAM – called GAMMA (Groupe d’Architectes Modernes Marocains) – consisted of Michel Écochard and a group of young architects, among them Georges Candilis and Shadrach Woods, who worked with him on the housing estates in Casablanca. They presented an image of the modern city of Casablanca that shocked the older modernists of the CIAM and caused heated discussions among the younger generation of architects. Instead of pure modern architecture, they presented an analysis of the shantytowns in the periphery of Casablanca, an area hitherto considered of no relevance to modern planning, and instead treated as a misery that was to be eliminated.
The young GAMMA architects presented a detailed study of the daily life in the so-called bidonvilles – the settlements where many of the newly arriving rural migrants lived in self- built huts. It is notable that not only did they consider the self-built environment of the bidonvilles worthy of study, they even proposed that modern architects should take the opportunity to learn from it. The GAMMA group tried to get closer to a reality determined by the concrete conditions of daily life, of local specificities and small-scale interventions. This acceptance of the everyday life of the inhabitants and builders of the bidonvilles was a radical challenge to the abstract rational parameters of the earlier CIAM congresses, which would have considered this ad-hoc urbanism as a pre-modern phenomenon. This notion started to seem like a misrecognition on the part of the architects and planners, as it became clear that Moroccan migrants were adopting modern lifestyles in response to the twin pressures of colonial modernization and urban industrial work.
Two architects from the GAMMA group, Georges Candilis and Shadrach Woods, transferred the analysis of these hut settlements directly into a modernist architectural project. In the frame of Ecochard’s extension plan they built two experimental housing blocks – the Cité Verticale – that synthesized their studies of the reality of the bidonvilles with the modernist approach to planning. The result was a design that merged the everyday vernacular practices of the bidonvilles, a response to local climatic conditions, and a modernist idea of educating people into a better future. As a response to the self-building of the bidonvilles, Candilis and Woods designed the apartments to be open plan and with only light separation walls, thus facilitating appropriation by the inhabitants. On a formal level the buildings can be seen as a translation of a local traditional building type – the patio house – into a stacked block of apartments.
Learning from
Since the early Modernist era, European architects had been studying the cultural expressions and building techniques of vernacular architecture, which was regarded as a pre-modern phenomenon. But it was in the 1950s that European and North American Modernist architects acknowledged the pre-industrial city as well as nomadic dwelling practices as models for new design and planning methods. This perspective of ‘Learning from’ traditional, most often Mediterranean, architecture had its roots in the European Grand Tours of the 18th and 19th century. Within the post-war era vernacular practices of dwelling and building were re-interpreted as ‘essentially human’ and simultaneously as ‘evolutionary,’ as a way to ‘become modern.’ In most of these practices any reflection on the colonial or postcolonial conditions in which they took place was absent. Architectural theory had never fundamentally questioned these relations, nor characterized them as important motives. The ethnographic regime of colonialism that reemerged in the early debates of the post-war Modernists was merely confirmed. Simultaneously the struggles of the anti-colonial liberation movements had been negated and as a result also the postcolonial subject as a subject of the modern project itself.
In the case of the architects of the GAMMA group this blind spot is striking. The construction of the Cité Verticale, for example, was paralleled by demonstrations and violent protests in the specific sites where they were building and by the ubiquitous presence of the military, arrests throughout the city, and evictions and clearances of entire bidonvilles. The general strike in December 1952, which was violently put down by the military, even originated from the Carrières Centrales, the bidonville that surrounded the building site of the Cité Verticale. Though it must have been virtually impossible not to recognize the conflictual situation, the young French planners’ optimism seemed hardly disturbed by the surrounding conditions of their work.
Nevertheless, this ambivalent relation to place produces a space that can be addressed as a contact zone, where the universal approach of modernism clashed with everyday practices and turned into political questions. On the one hand, the promise of modernism was as attractive for the planners who worked for the Protectorate as for the anti-colonial movements. On the other hand, it was exactly those vernacular spaces, from which the architects wanted to learn, that became the origins of the resistance against the colonial regime. The modernist mass housing structures and their symbolic function as a governing force might have even been primary in fomenting resistance against the foreign rulers. The “Laboratory of Urbanism”, as Casablanca was proclaimed at the time by the French government, therefore was also a temporary and conflicting space of negotiating modernity, where spaces of governing a population were also spaces of resistance against this governance, and where the promises of modernity were claimed and challenged in a rather unexpected manner. Due to the anti-colonial resistance this laboratory did not work under laboratory conditions anymore, as its objects of investigation and planning turned into subjects of modernization in their own right and under their own conditions.
Traveling Ideas, Concepts and People
As housing and urban planning projects acquired a symbolic role in the construction of a new society and a modern way of living after the Second World War this laboratory of mass housing developments cannot be seen as isolated from the developments in Europe. Colonial modernization was not only directed at and against the colonized, but it also played a major role within the modernization projects in Europe’s metropolises. As Paul Rabinow pointed out: “If there was a civilizing mission, its target was the French.” The resulting new housing estates both in Europe and in its struggling colonies can also be considered as the spatial articulation of a new modernization model in the 1950s: Fordism. This model held that the organization of labor and the systematic redistribution of the wealth to all social classes would engender entrance to mass consumption and thus to new life-styles. Housing was believed to play a pivotal role in this access to consumer society.
But the innovative role which this post-war urban planning in North Africa, particularly in Morocco and Algeria, played for a European architecture discourse is to be found much more in the revision of the modernist assumptions about mass housing. The Cité Verticale and the GAMMA-grid study generated a paradigm shift: first, they acknowledged the pre-modern via translation into modern forms, and second, they recognized everyday dwelling practices and self-built environments as a basis for planning methods. This shift from a morphological and technocratic modernist approach to an anthropological frame, shifting from a homogeneous gaze to one focusing on local actors and everyday practices took place before the background of global decolonization.
Further, both progressive modernization and the global colonial liberation struggles began to trigger movements: the migration from the South to the North. But not only people moved from colonial territories to the “West”. The specific approach to dwelling environments, which had emerged in North Africa, also migrated from the North African suburbs to the peripheries of European cities. Under the slogan “Building for the Greatest Number” a large-scale planning initiative, the so called ‘Plan million’ was introduced with similar notions and social and urban technologies: the re-ordering of slum settlements (restructuration), temporary rehousing (relogement), and finally the creation of new housing estates (habitations à loyer moderé, HLM), the so called ‘Grands Ensembles’. This massive planning initiative was mainly build in the banlieus, the outskirts of large cities like Paris, Marseille and Lyon. Often they were erected alongside migrants’ hut settlements and with their labor force, but were planned for the French lower classes, to create a new consumer society.
Throughout France, and in several other European countries, the approaches of Building for the Greatest Number were comprehensively applied – affecting not only the dwelling environment of numerous people but also large parts of the territory. These urban zones at the peripheries of cities, that ranged from bidonville to cité de relogement to the HLM, were the result of colonial spatial politics and resonated on different levels with interior and international migration as well as with conflicts inherent to colonial bio-politics and power structures. But, it was only when the buildings lost their symbolic role for this new modern consumer society that the ‘Grand Ensembles’ were going through a social decline and transformed into conflict zones.
In 1961, the team of Candilis-Josic-Woods won the competition for the new town Toulouse Le Mirail, a satellite city for 100,000 people, and one of the most prestigious projects in France. Constructed from 1963 on, this project hit the headlines not only because of its sheer size, but also because, in 1998 large youth riots broke out after the police shot a youngster. Today, after a long series of youth riots, housing struggles and protests, political groups from the French banlieues call themselves the ‘Indigène de la République.’ With this self-description, they not only condemn the social conditions in the banlieues as being the outcome of techniques of administration analogous to colonial rule. They also aim at the core of the Janus-faced character of modernity, since as the colonized, or as Jacques Rancière has put it, the ‘uncounted’ in general, by claiming their rights represent the true meaning of democracy. Thus, with their critique, they go beyond the conclusions of research into colonialism which demonstrates that certain techniques of rule are (post-) colonial re-imports. What they rather put on the agenda is the tension in modernity between the governance of people as populations and their nomination as autonomous subjects, as citizens.
The objective of an inquiry into these modernist architecture projects should not be solely that of identifying the colonial roots of the emergence of Modernism on the African continent. Instead it tries to understand the heterogeneity of colonialism and Modernism as a constant flux of domination and resistance, sometimes located in simultaneity and dependency of transnational migration of people, thoughts and practices. Hence, the transformations and translations in architectural discourses resonated simultaneously with the colonial and the anti-colonial project and likewise were pushed forward due to migration. In both colonial and post-colonial situations in which modernity arose and transformed itself, it is above all the result of conflict-ridden and contradictory appropriations and reinterpretations. The tensions within the modern project have not been resolved because too little attention has been given to the roles played by the decisive actors in transforming modernity.
* The discussion in this article was presented in the project In the Desert of Modernity, Colonial Planning and After, which took place in the form of an exhibition, a film program, performances and an international conference at the House of World Cultures in Berlin in 2008. A version of this text was presented by Andreas Müller at the workshop Instances of Translation held and organised by Pages in the summer of 2008 in Tehran.
